We’re midway through this industrial inspired basement renovation in Jerome Village. The contractor will be wrapping in a few weeks, and then the magic gets to happen! It’s not often we take the time to show you all the behind the scenes decisions that go into a project, but this project is a perfect place to start!
A blank canvas
Our clients have a beautiful new home with a completely blank canvas in their basement. With over 1300 square feet of space to work with, and nothing except concrete walls, we had the opportunity to design from the ground up! We love renovation projects like this because it gives us the chance to really visualize the space, establish flow and sight lines, and define living areas.
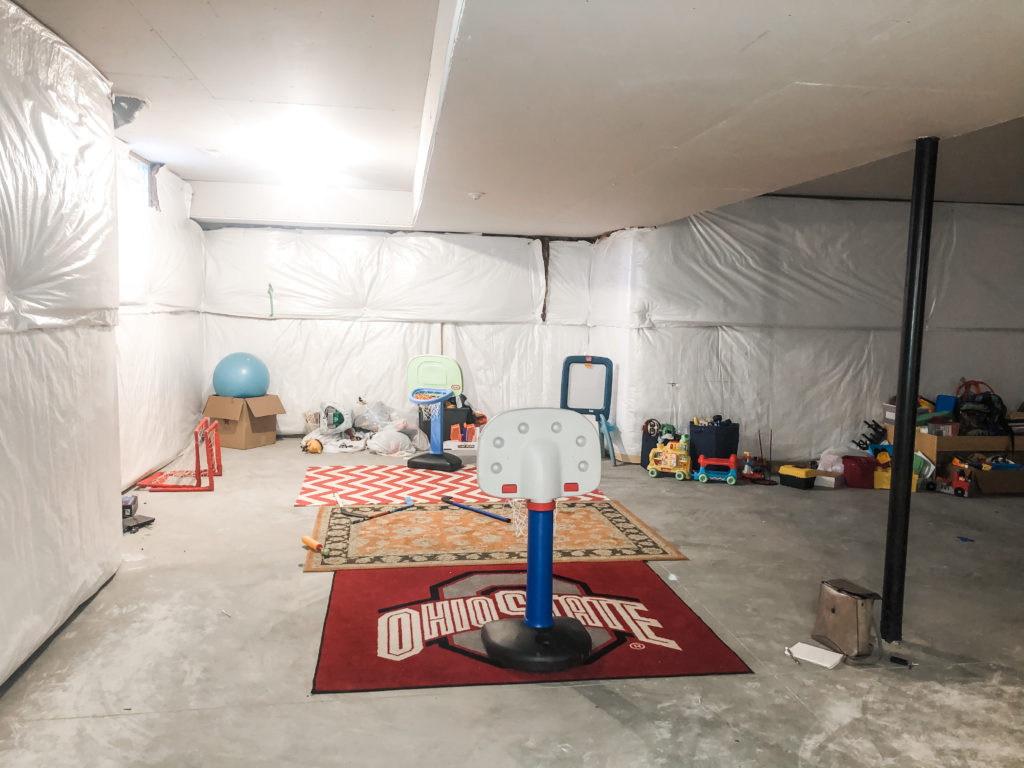
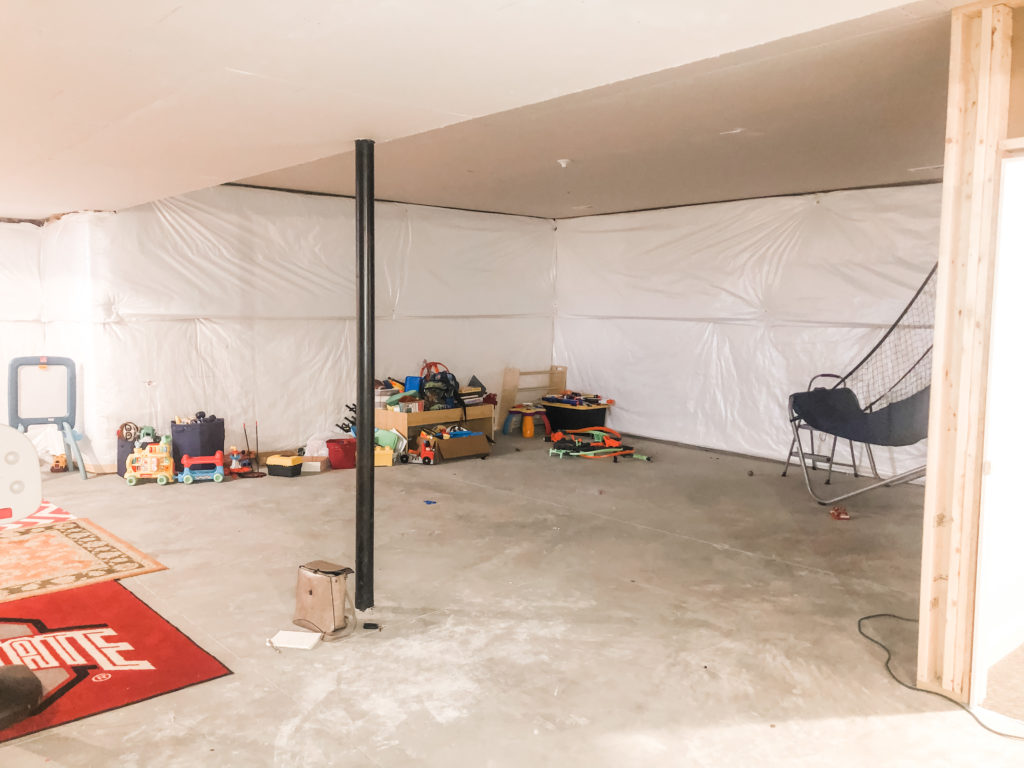
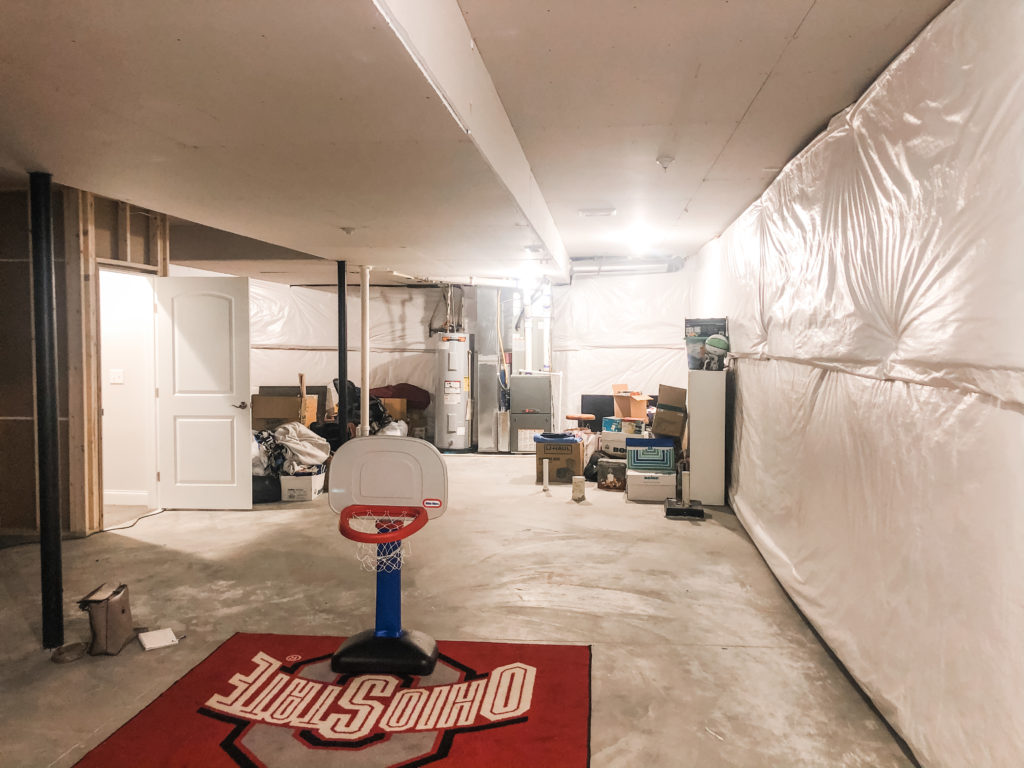
We started with a consult to fully measure the space. Discussing client needs, preferences, and budget are also a big part of this process. We also consider the aesthetic and feel of the rest of the house. We wanted this space to be an extension of that, yet also have it’s own character.
To this sports loving family, an industrial vibe basement with sports bar style characteristics was very important. Because of that, we recommended incorporating their large pop-a-shot into the perfectly sized niche. Additionally, we suggested a functioning scoreboard to add character! Because the space is so open, we’ve defined individual spaces by using materials such as brick and shiplap, and even custom made industrial metal fencing!
A few other features the clients requested: Wet bar, full bath, media area, and kids play area with an under the stairs bed for additional guest space. After walking the blank space with them, we got to work laying out a plan. It needed to maximize flow and function, best utilized all the space, and took into consideration existing rough in’s.
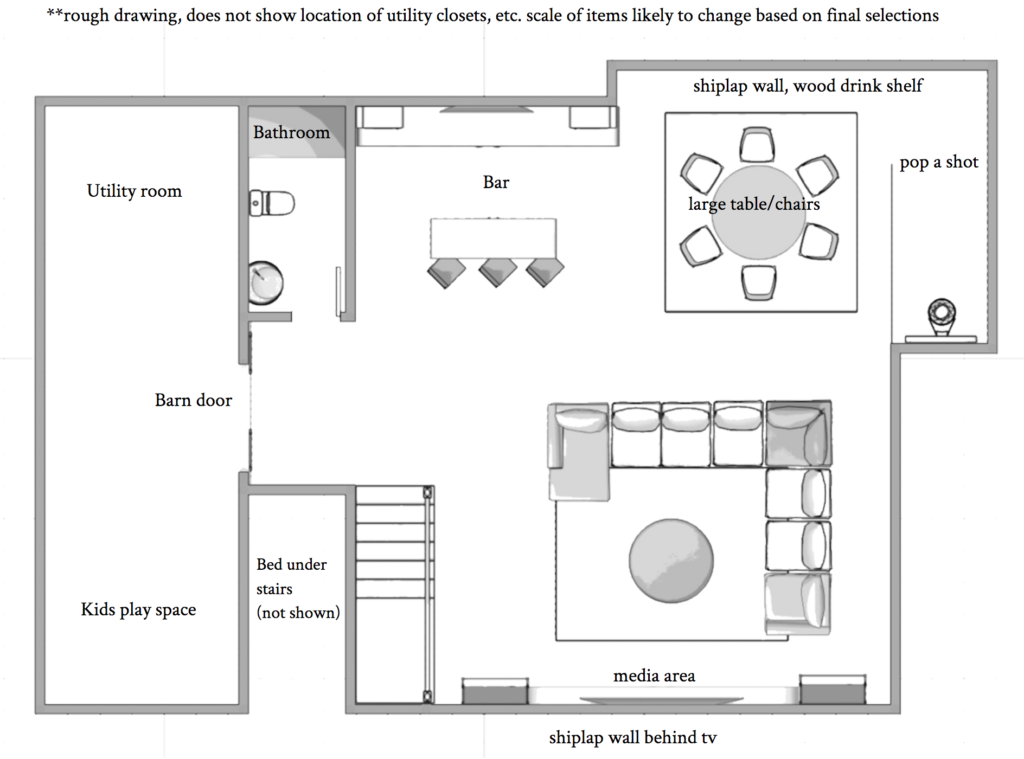
Industrial inspired details
To achieve the industrial inspired vibe that our clients wanted, we took to pinterest to begin collecting inspiration. Our Peace and Pine Designs pinterest page is a place where we often direct clients to some of our favorite design elements. It’s also a great platform for client’s to share their boards with us. We can be sure we are executing a design that aligns with their ultimate vision.
Design is rarely a linear process. We may start in one place and end up totally different. But we love that aspect of it as well. It’s amazing to look at the transition of a design from ideation to implementation. Our initial design boards for this project started with a lot of general concepts that we then narrowed down.
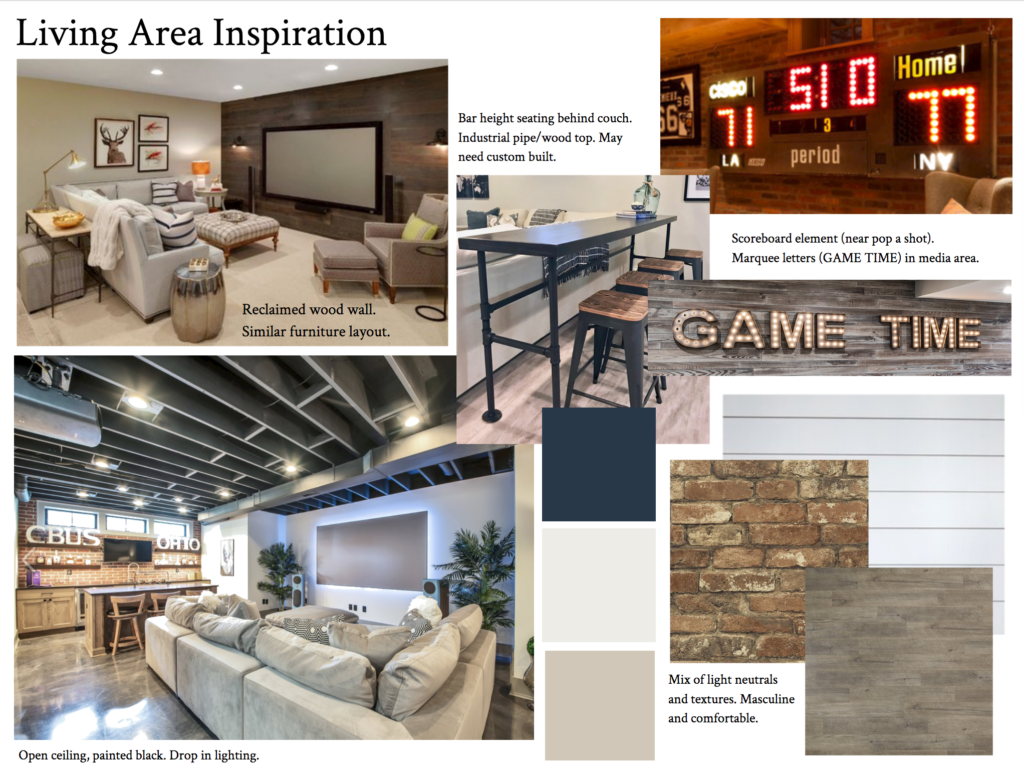
With the industrial vibe that the client’s wanted, it was decided to utilize an open ceiling, finished in Sherwin Williams Kendall Charcoal. Rustic elements like brick, barn wood, industrial pipe shelving, and shiplap were also explored.
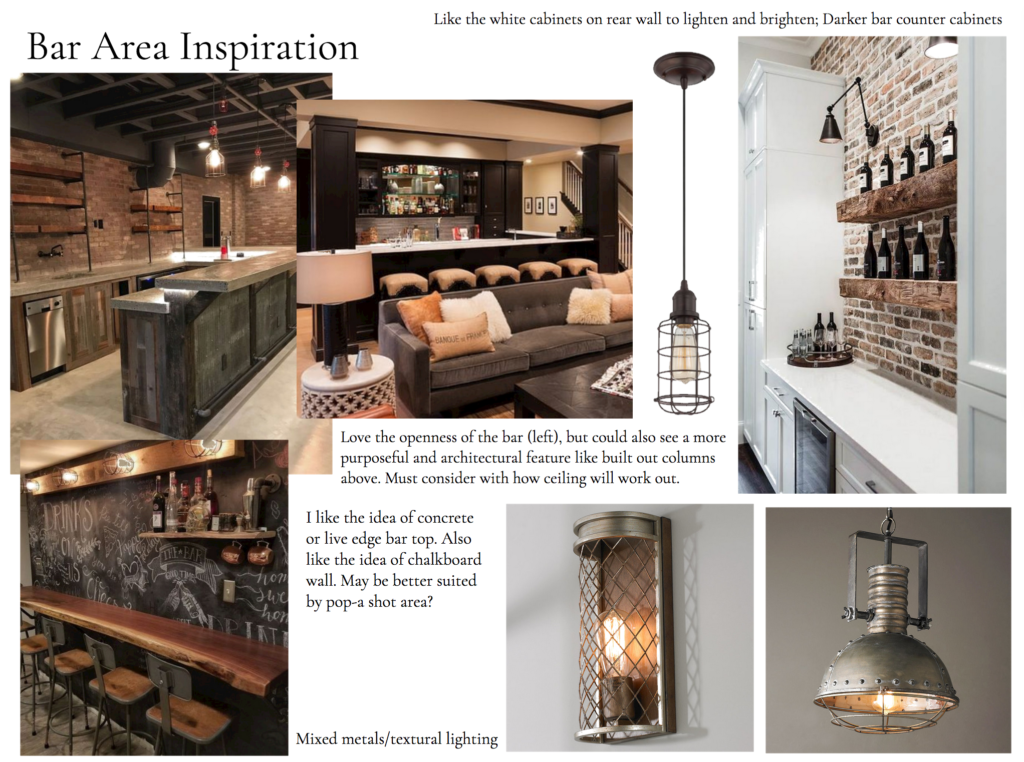
The bar area would be the other main feature, taking front and center as one of the main gathering spaces. We wanted to connect it to the other spaces via color and materials. It was important to balance the heaviness of the ceiling color with lighter elements, so we explored white vs. gray cabinets, brick walls, and bright lighting. We wanted it to read fresh and bright, but industrial and masculine.
Making decisions
As we progress from simple inspiration to item selection, we work with clients to begin to finalize the exact items we will utilize in their space. The following collection of boards demonstrates more of that active working phase, where we are still testing out elements, editing as needed, but the clients can begin to better visualize how the space will come together.
Because we know you’ll ask, we’ve linked some of our favorite elements in each of these spaces below each inspiration board!
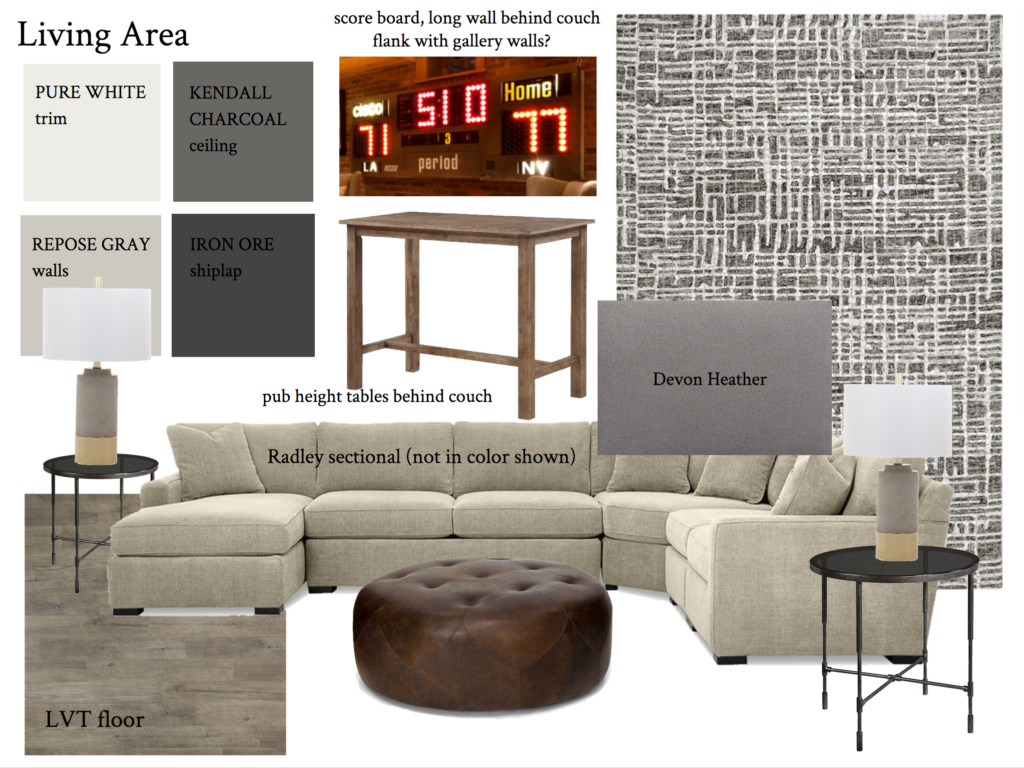
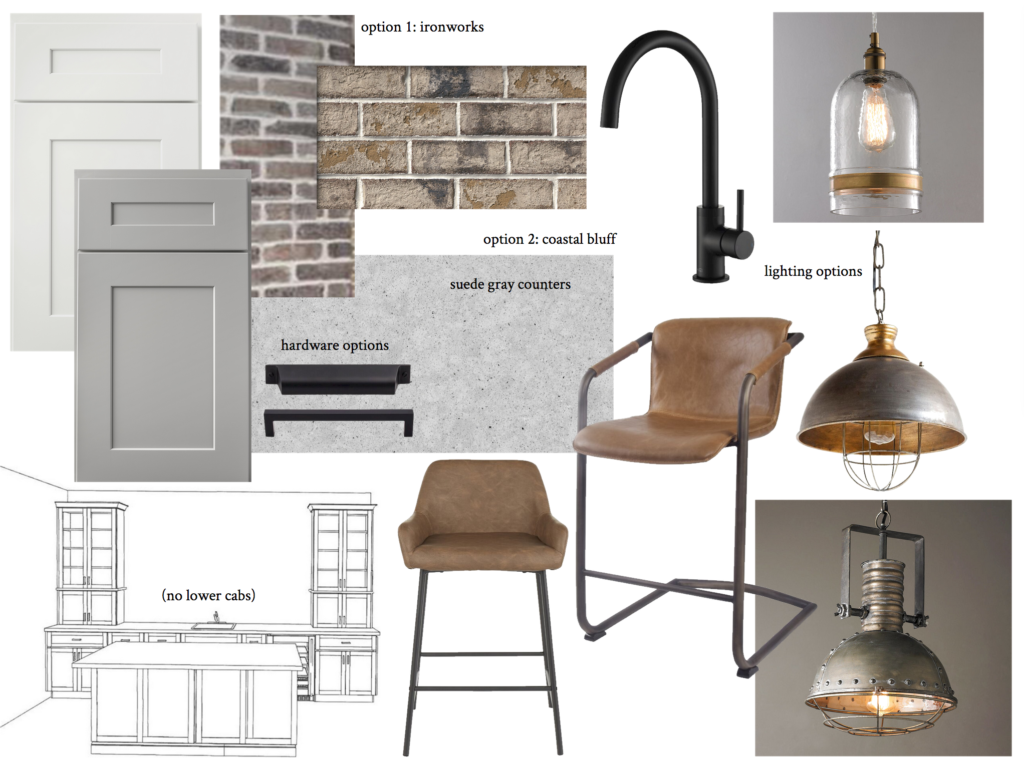
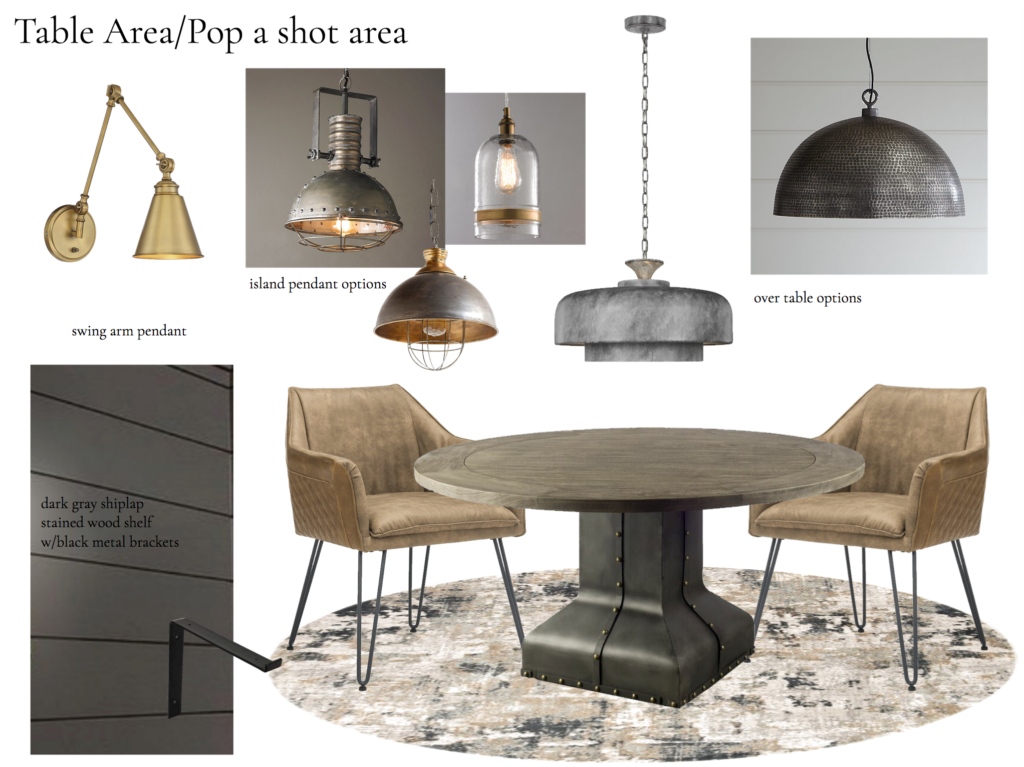
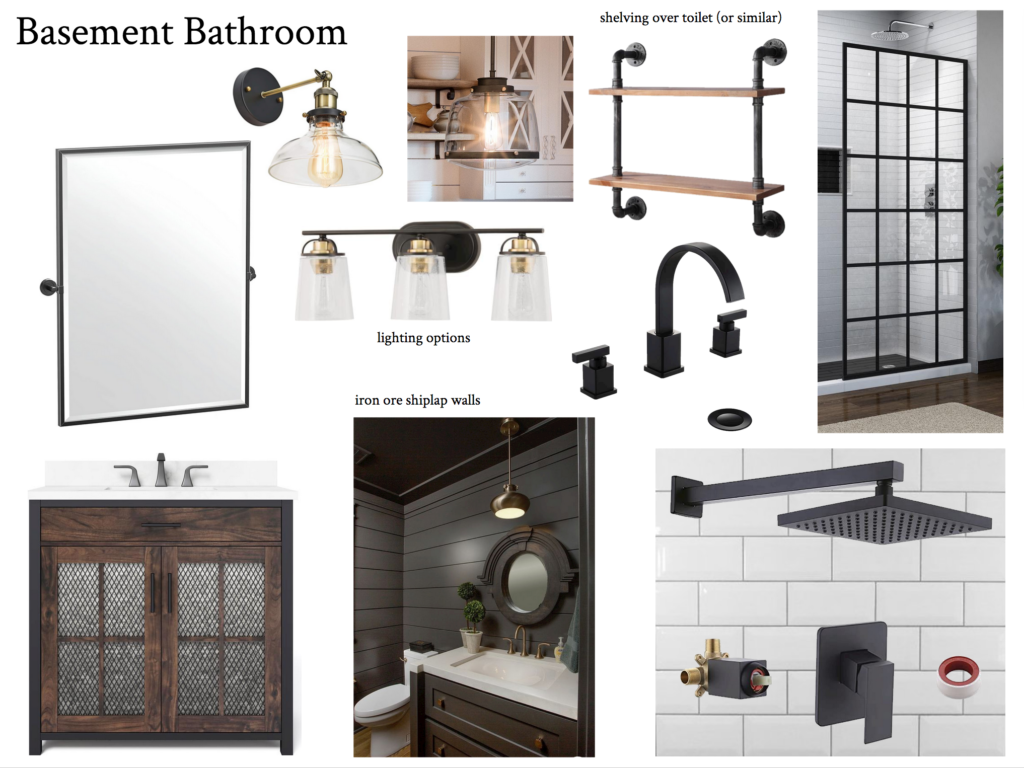
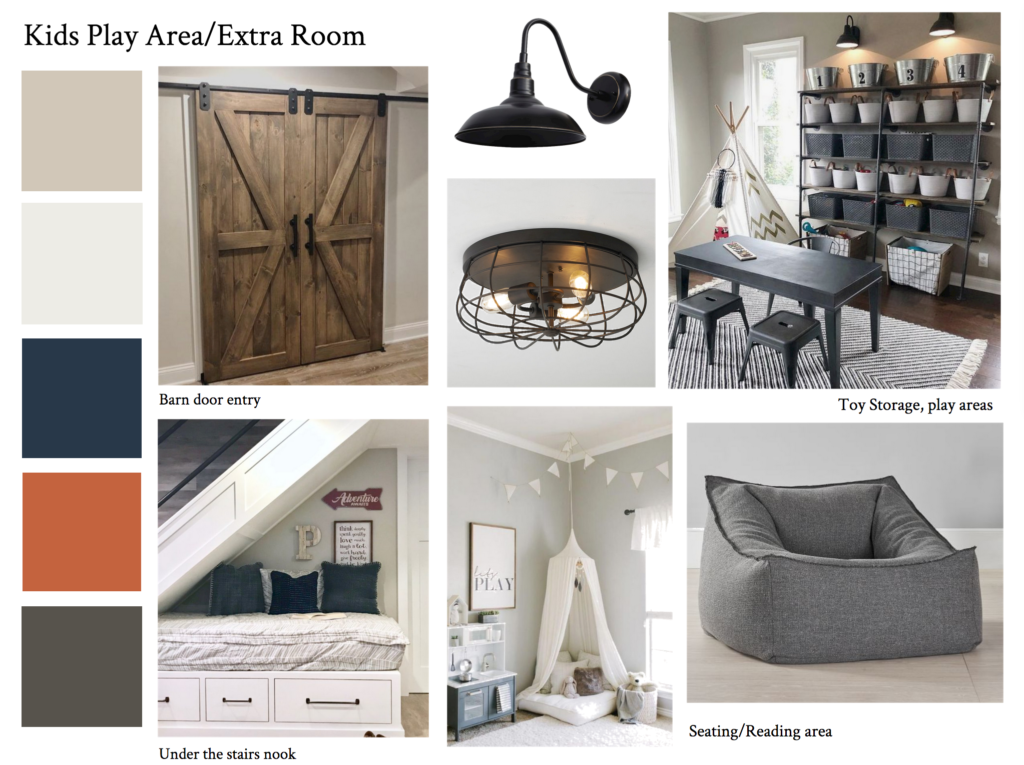
Progressing to completion
While pictures of the completed space are always our favorite, we get equally excited to see details of construction progress. We started this project back in January, so after months of planning, it’s beyond gratifying to start to see the space come together. Within the next month or so, we’ll be able to finalize the decor and finishing touches, and reveal the completed space to you! In the meantime, here’s a tiny sneak peek at some of the details coming together!
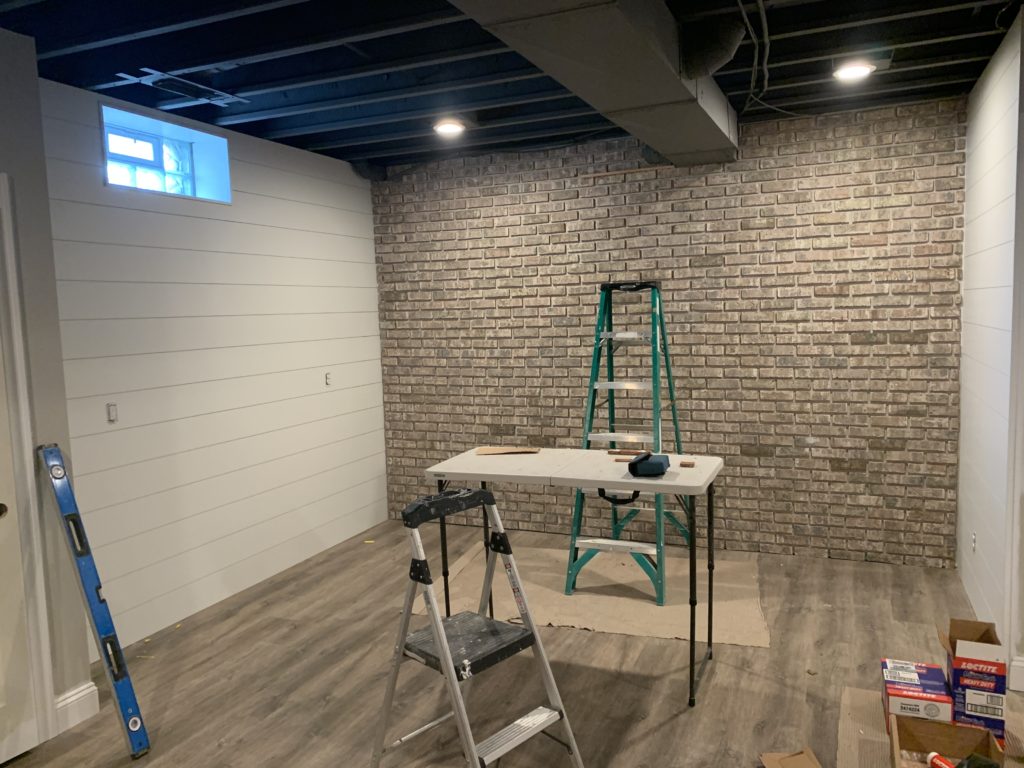
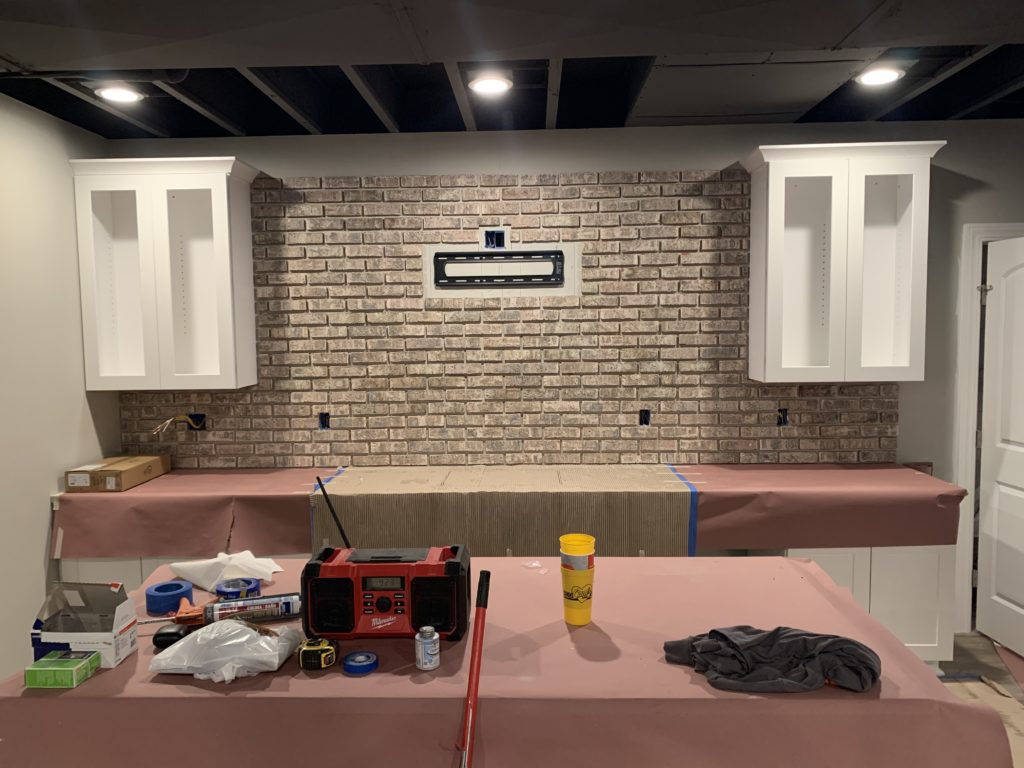
Ready to dive into your next renovation project? If you are struggling to decide on what works best in your space, we’re here to help! Whether it’s an in person consultation, or a virtual meeting, we can help you decide. Email us or book a consult online!