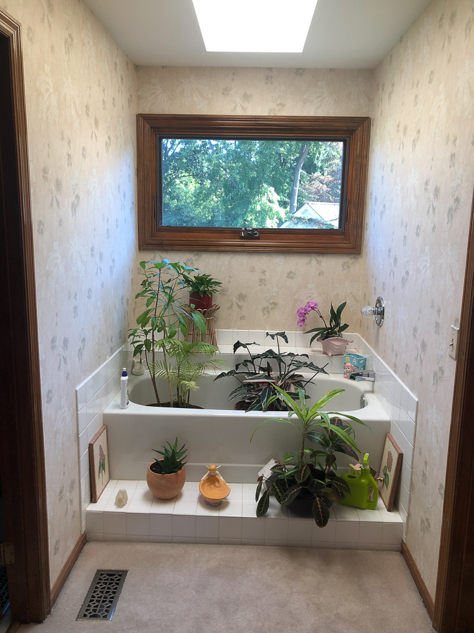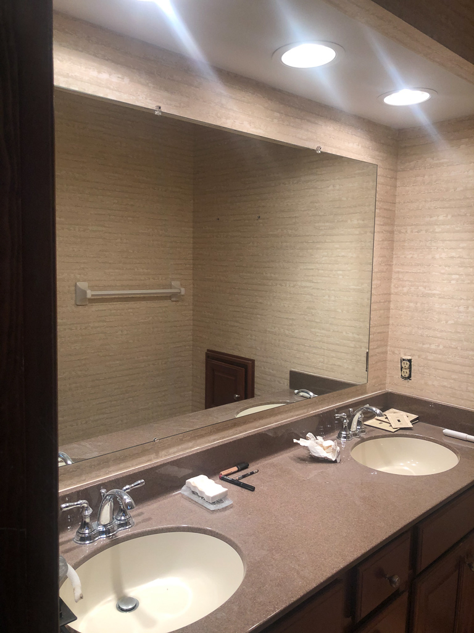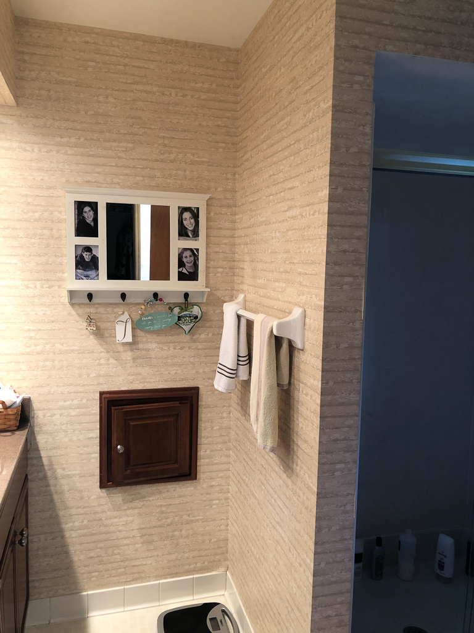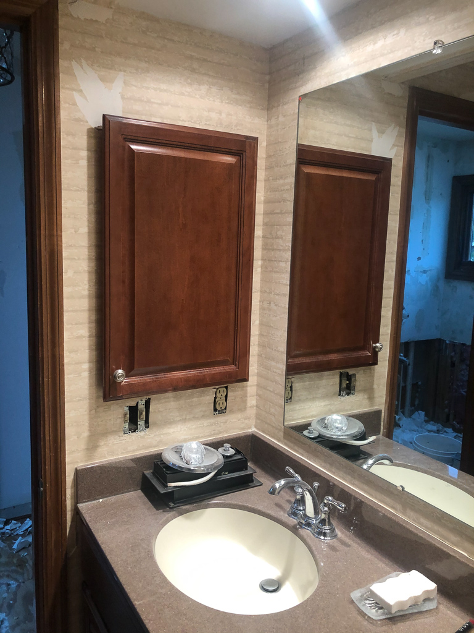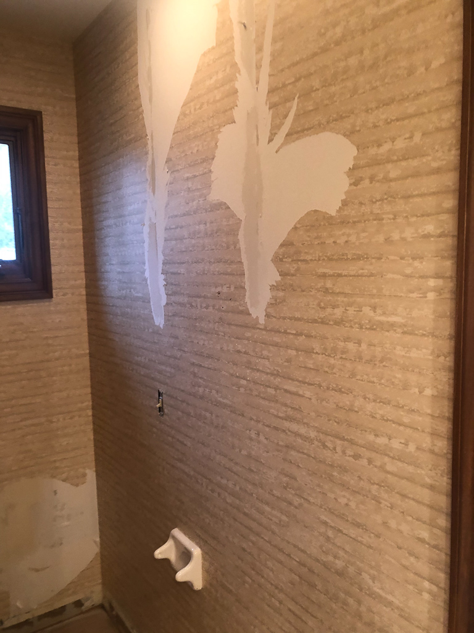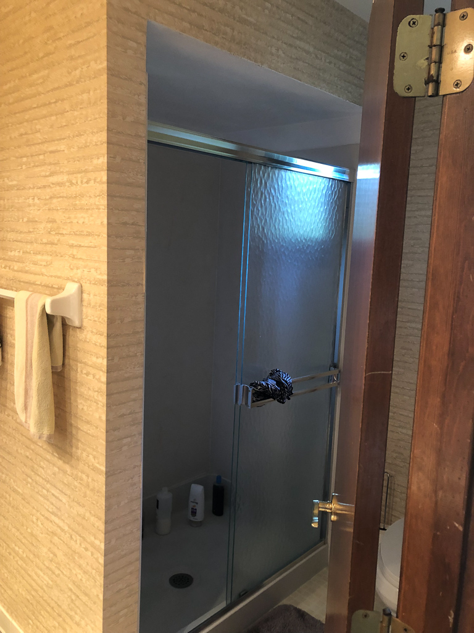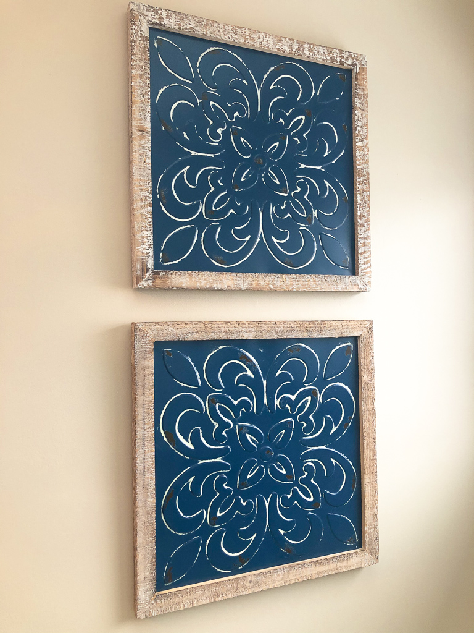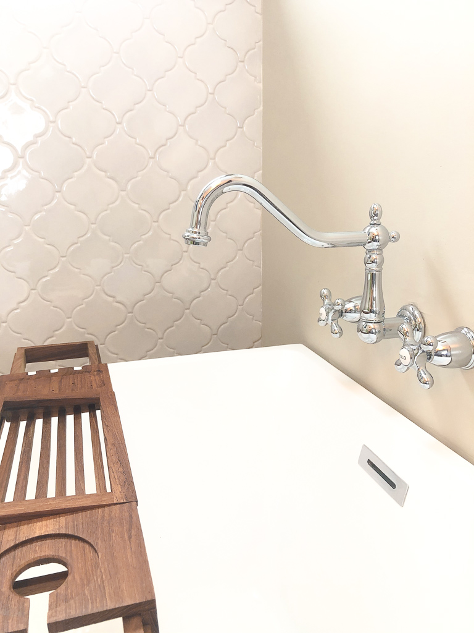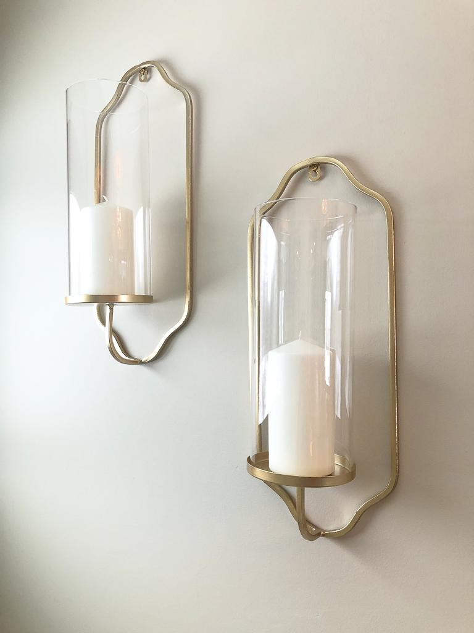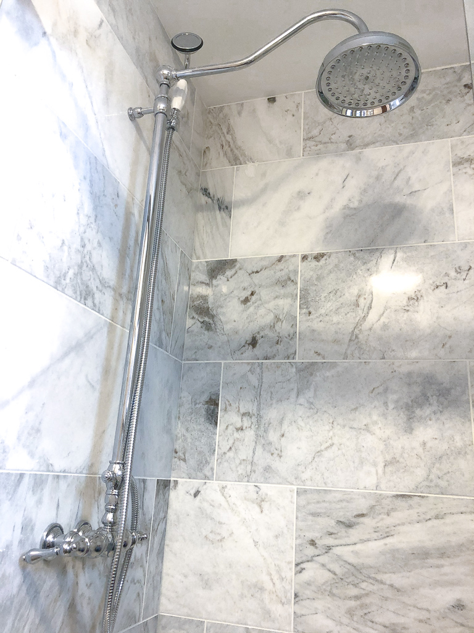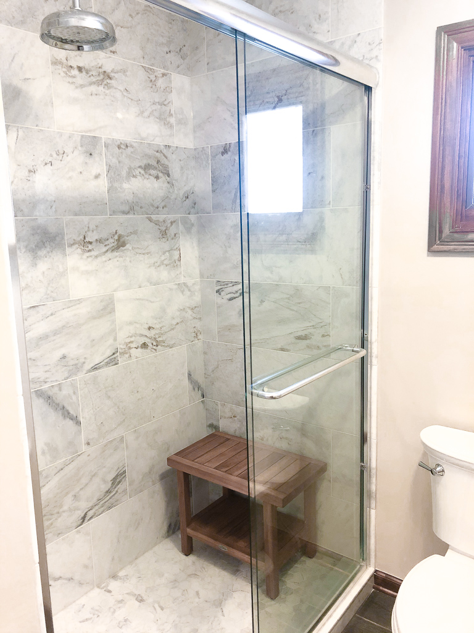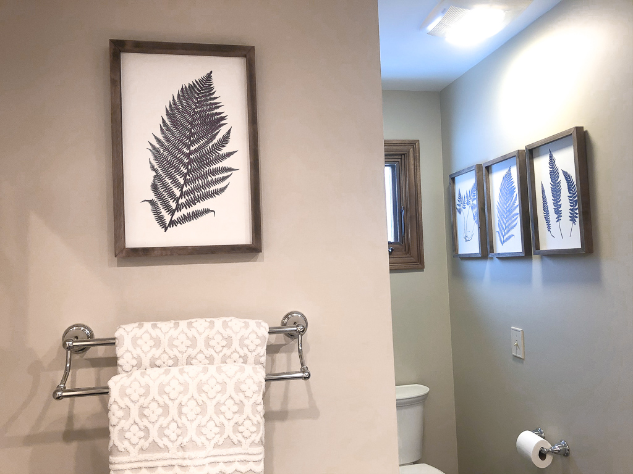Today we’re walking you through the Brookside House master bathroom remodel we completed as part of a three part transformation for our clients. You can see the master bedroom transformation here. With lots of dated wallpaper, an oversized tub, and a shower that needed more space, we couldn’t have been more excited for demo day!
before
This bathroom was an interesting challenge. The tub room was completely open to the master bedroom, including carpet that flowed directly into that space. It was flanked on one side by a closet, and the other by a toilet/shower room. We needed to make the master tub area visually interesting since it opened up to the master bedroom. But also, it needed to be clean and modern since it was an extension of the bedroom.
AFTER | Tub Room
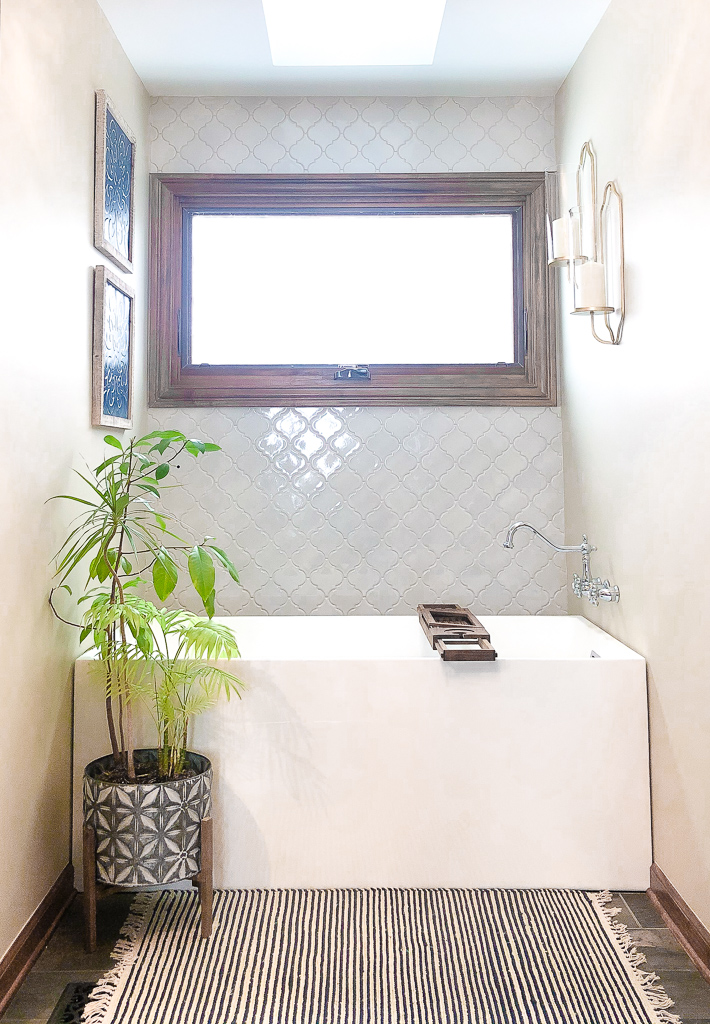
The existing tub had a huge footprint. We opted for a free-standing tub with clean lines that filled the space, without feeling overwhelming. A tile accent wall provides visual interest, yet is simple enough to not distract the eye. Because the client’s love the light from this window, and they had a large plant collection, we brought in a planter to re-home one of their trees and add a pop of color to the space.
We kept the lines of the faucets and hardware classic with this vintage tub filler. A few simple accents and this soaking tub is the perfect place to relax after a long day.
After | shower
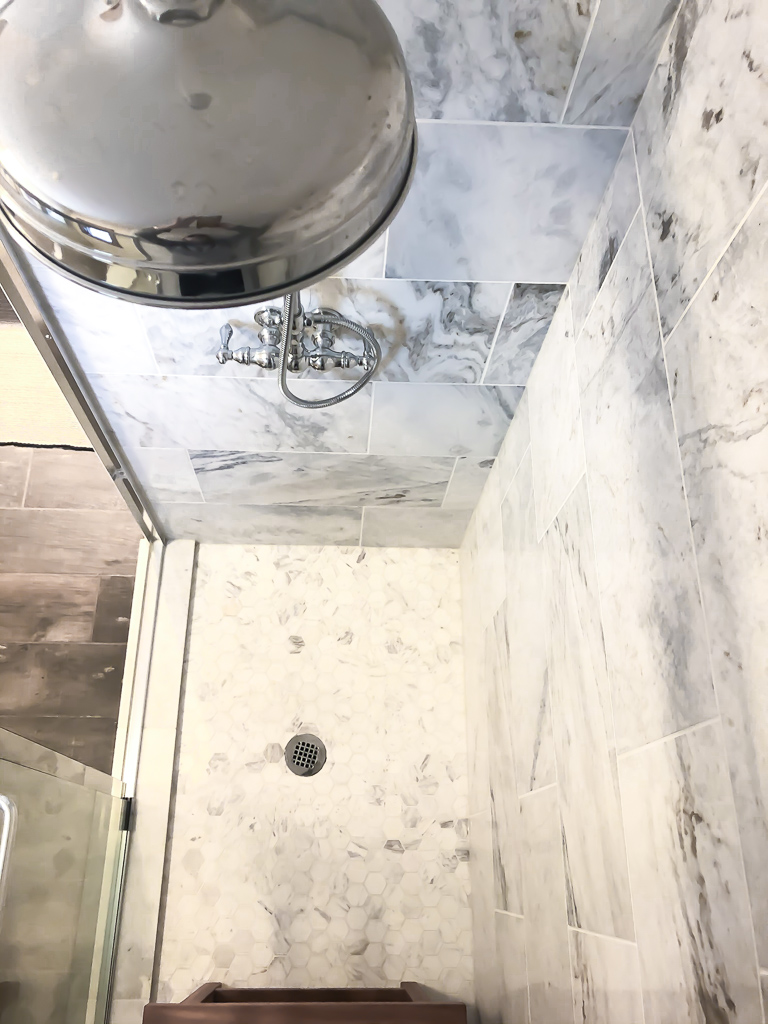
In the shower, we raised the ceiling height up a foot, and pushed the back wall out to capture space for the bench. We opted for a teak bench for texture, warmth, and flexibility.
DESIGN TIP: Save money during your renovation by looking for ways to get a custom look without having to build custom features. We opted for a removable bench instead of a built in one. This saved the client money on tile installation and custom glass fabrication.
We opted for a beautiful 12″x24″ polished marble tile with warmth and interesting variation. We accented the floor with a honed, marble hexagon mosaic tile. Throughout the entire master bathroom space, we selected a wood-look porcelain tile that pulls all the tones of the master bedroom and bathroom together. We continued with Sherwin Williams Accessible Beige SW7036 on the walls, as used in the master bedroom. And how lovely is that vintage rainfall shower head? We absolutely love it’s lines and function.
The clients had recently added new lighting and a newer vanity, which we reused and worked to incorporate into the design. We brought in this large leaner mirror from Kirklands and a few smaller accessories to freshen up the vanity area.
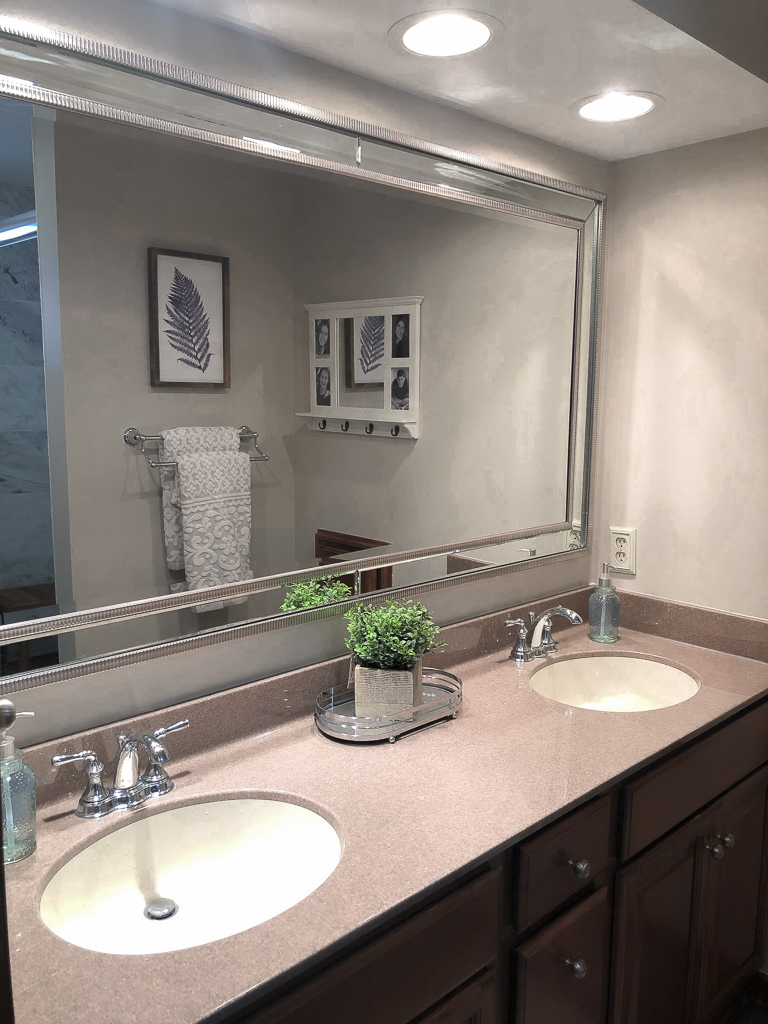
We love how this turned out! This master bathroom remodel is now clean and updated, and a beautiful compliment to the new master bedroom space!
